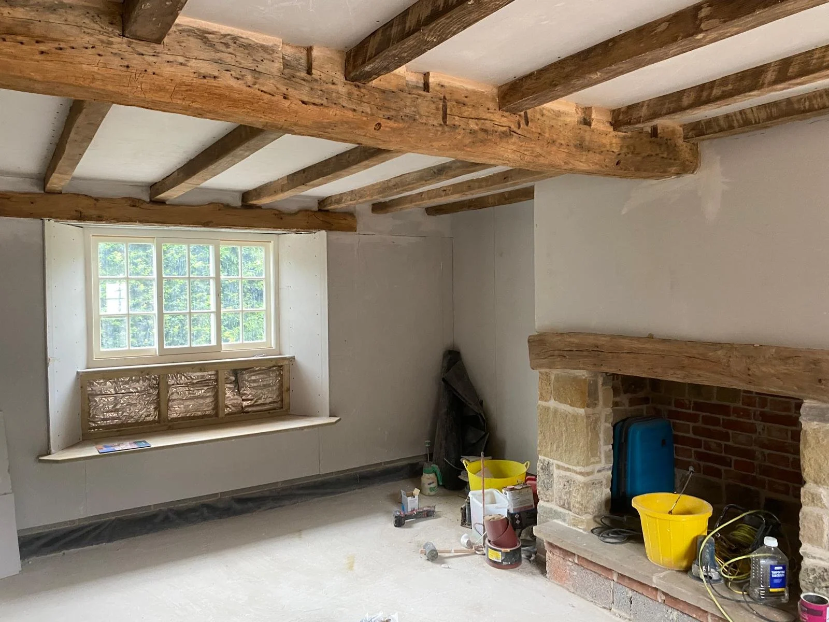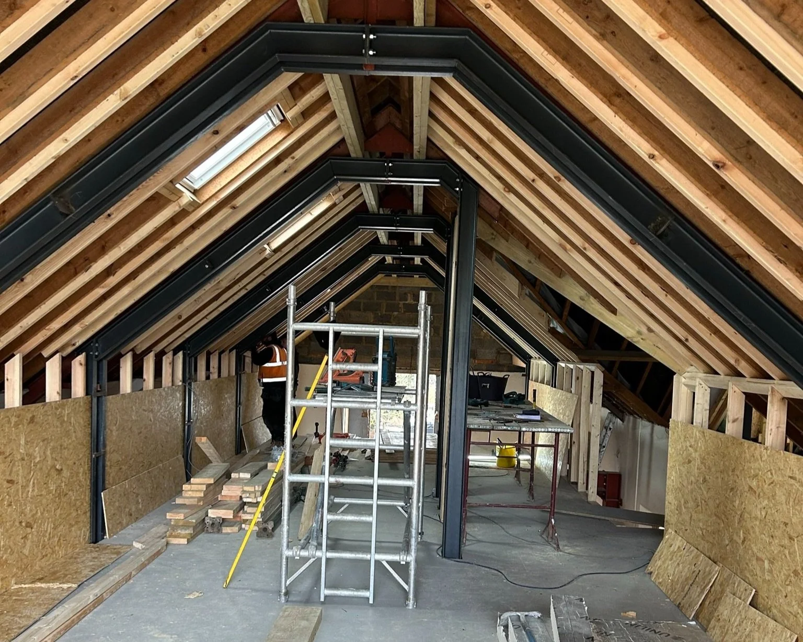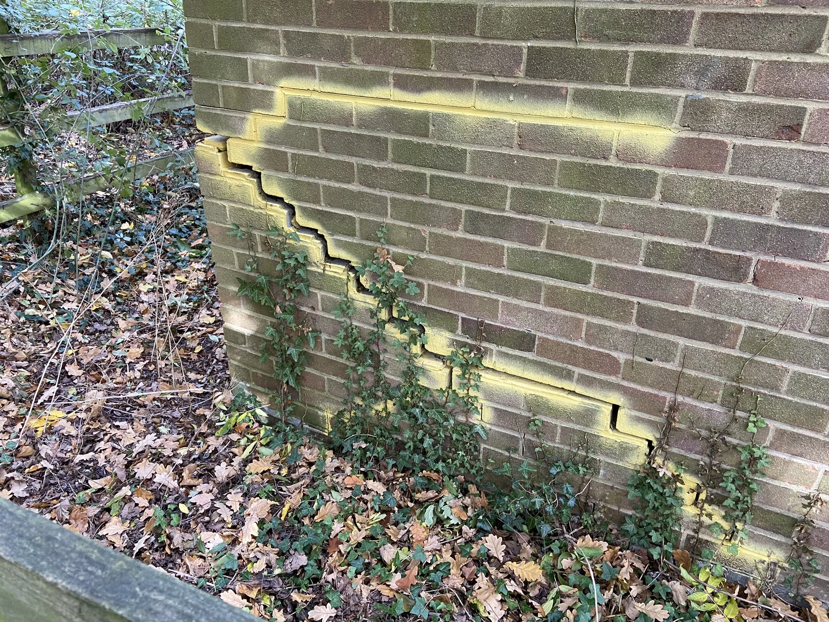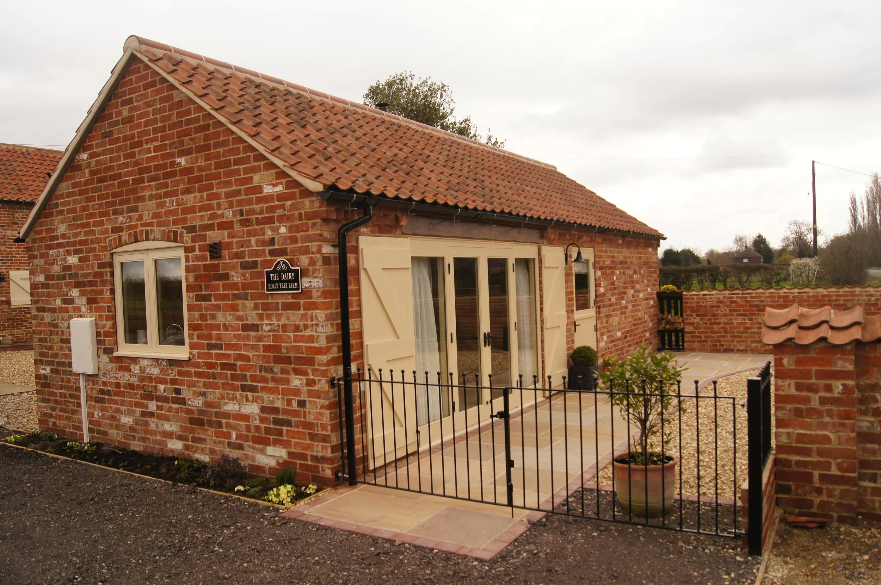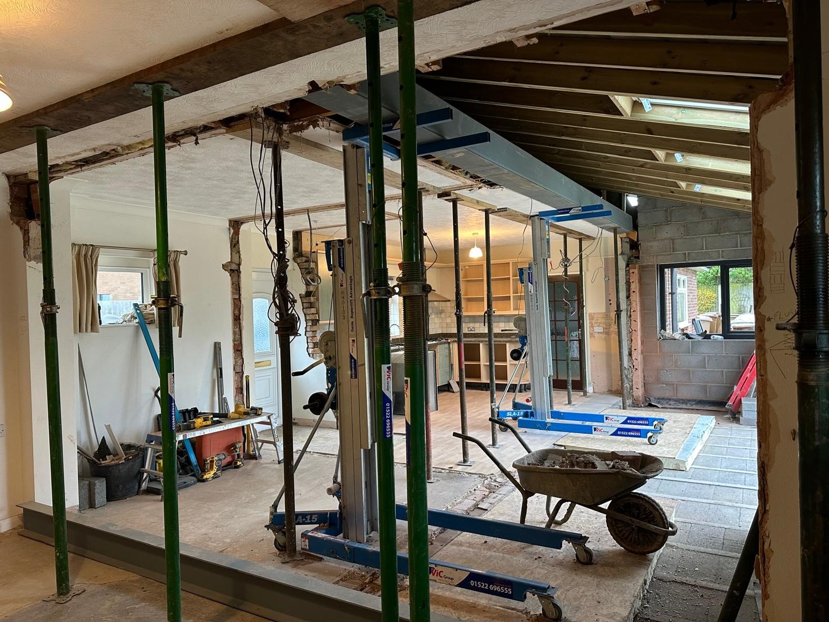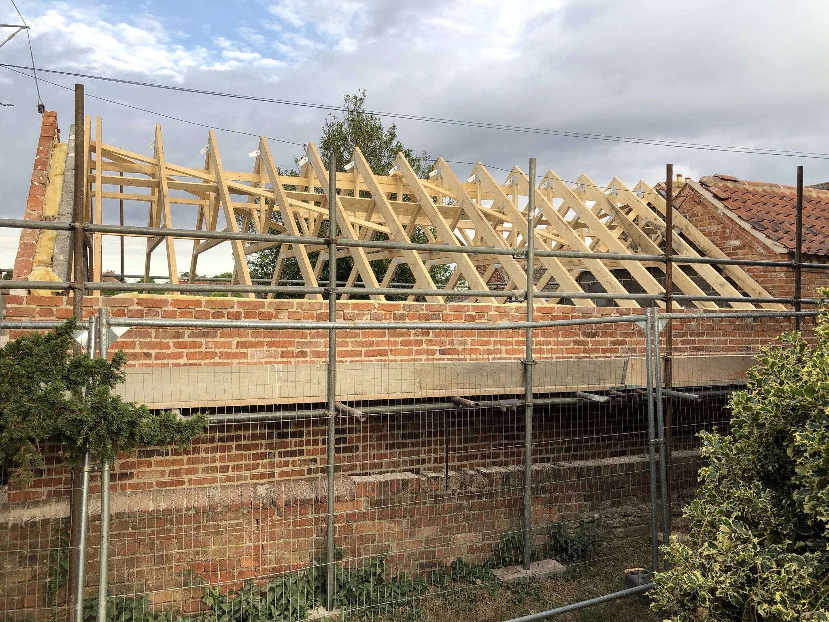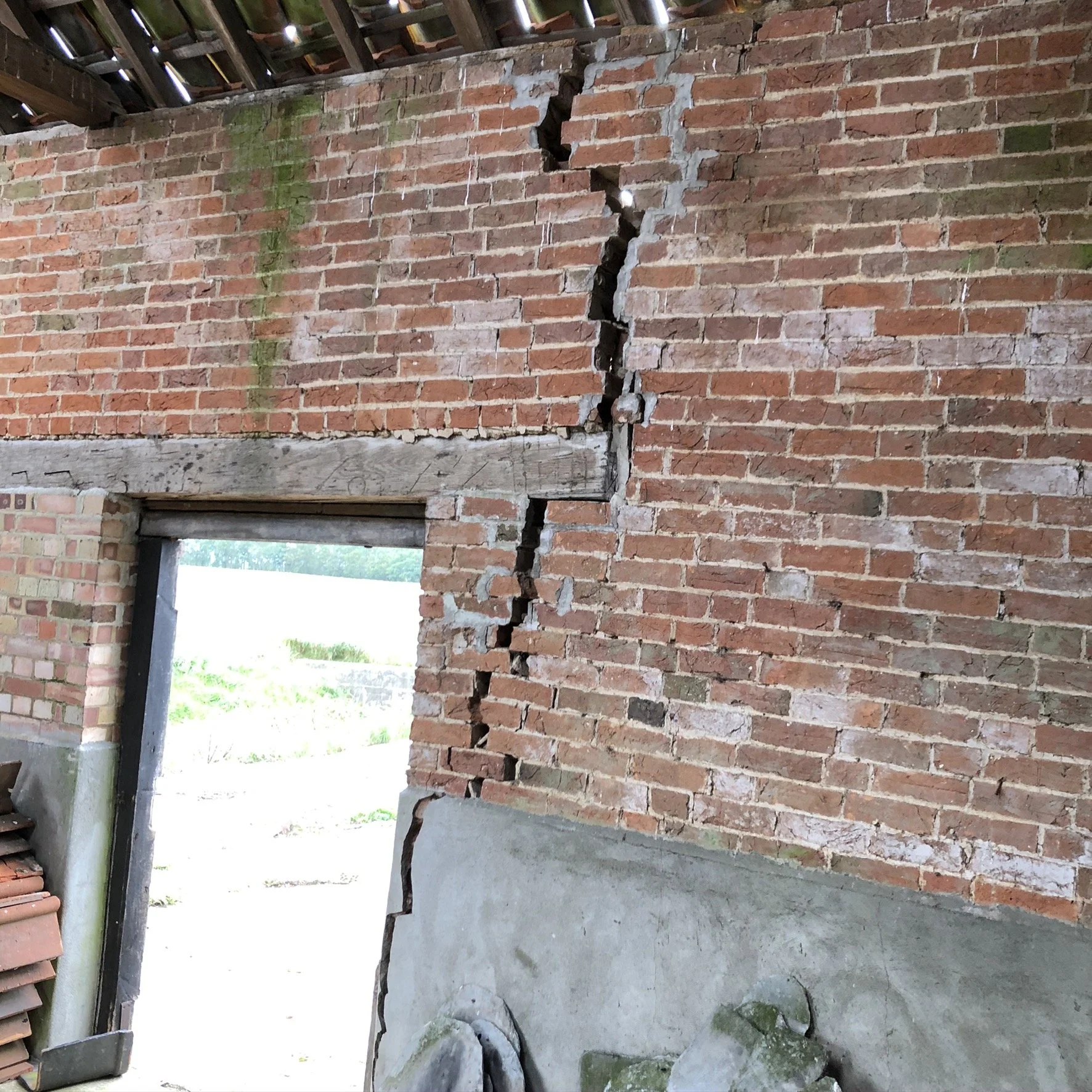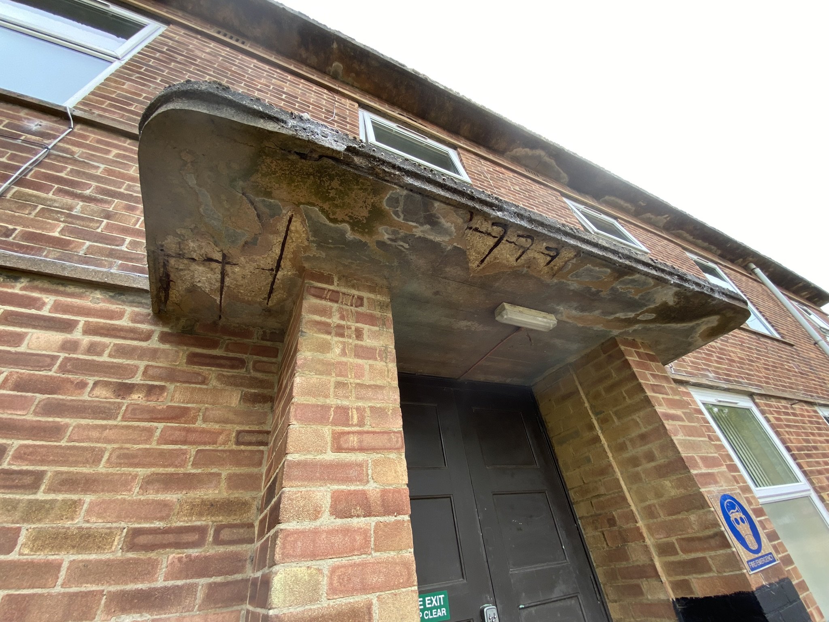Services for the Homeowner
As professional structural engineers, we generally work alongside your architect to prepare detailed design calculations and drawings for your project.
Following this, we issue comprehensive drawings for your building contractor to implement the works on site and to form part of a building regulations submission package.
If you are thinking of altering your property, or planning an extension, loft conversion or new build home, we will be pleased to offer professional structural advice to help you realise your dreams.
Types of Project Work
Our work includes projects in the following areas:
How We Can Help You
Undertaking a construction project can be a daunting experience so obtaining appropriate professional advice from our friendly, approachable team is a must for an efficient, stress-free and successful outcome.
We have an excellent rapport with builders and construction professionals and are a trusted source of expertise for your project.
Most structural work requires building regulations approvals and our years of experience ensures our efficient and comprehensive designs and calculations sail smoothly through this process.
New Build Homes
Any new build home will require planning permission, so the services of an architect will generally be required to guide you through this process. As structural engineers, we work alongside your design team to help create the space you require, making sure it is structurally sound.
Many modern homes are designed with open plan, family spaces and fluid living in mind - often with large glazed, gable windows, bifold/sliding doors and roof atriums. Steel framing is often used to support upper floors and walls and to maintain overall stability.
Other clients prefer the more traditional heritage appearance to reflect the locality’s agricultural past. This can often involve a combination of exposed roof timbering, vaulted ceilings, king post trusses combined with open plan spaces to cater for modern living.
As structural engineers, we use our skills and experience to prepare efficient and well-considered designs using steelwork, timber, masonry and concrete. On new build schemes, we would always recommend a site investigation is undertaken to allow us to identify the most appropriate foundation solution as ground conditions can vary enormously.
On new build homes we’re often asked to prepare designs for the following: -
Roof structures - rafters, purlins, joists, trusses
Floor systems joists and staircase trimmers
Bespoke staircases
Masonry walls including strength and stability checks.
Lintel schedules.
Steel beams and frames
Foundations for all types of ground conditions including simple strips/trench fill, reinforced concrete rafts as well as piled schemes etc.
Steel framed houses
Traditional houses
Extensions
Many extension and alteration projects that pass through our design office include flat roofs with glazed atriums, vaulted ceilings with clean lines or traditional king post/feature roof trusses and associated structure. Your local Building Control will generally require supporting calculations and details and our team can help you with the structural gymnastics involved to create interesting shapes and profiles, thereby helping you achieve your dream design.
We have also noticed a trend towards open plan living spaces with bifold/sliding doors within residential extensions. These projects often involve the removal of large sections of existing walls to contribute to the the flow of the overall space. Potential structural solutions include the use of steel goalposts or box frames to create large openings.
Our design services relating to extension work include preparation of structural calculations and associated details for the following aspects of this type of project: -
Flat roof joists and rooflight trimmers
Rafters, purlins, ridge beams and bespoke trusses (timber/steel)
Lintel beams over long-span bifold/sliding door sets
Checks on strength and stability of masonry elements
Steel beams and frames
Foundation advice including problems with trees/clay soils, building near/over drains, poor ground conditions etc.
Refurbishments & Alterations
Internal alterations often involve removal of internal walls and a vital check is to assess if they are load-bearing or not. Even if a wall is considered to be non-load-bearing, it may be providing a buttressing function to other elements of structure. Any such alterations will require building regulations approvals and we can help with preparation of the required calculations and details to form part of the application. Typically, our involvement will include a visit to your property during which we would investigate the existing structure so that the specification for the alterations can be determined.
On refurbishment projects, the condition and strength of structural elements often need to be assessed and adapted to suit new spatial arrangements and layouts. This will also necessitate a visit to survey the existing structure followed by preparation of the requisite calculations and details. A collaborative approach is often adopted between client, architect, builder and ourselves to arrive at a mutually acceptable solution.
Typical involvement on Refurbishment & Alteration projects include the following: -
Removal of walls/beam design
Alterations to roof structures - such as converting flat to pitched.
Introduction of new staircases
Removal of chimneys/fireplaces.
Formation of large glazed openings
Loft Conversions
Many houses in the UK have loft spaces which are currently under-utilised and only used for storing Christmas decorations, old toys or suitcases etc. However, a relatively cost-effective way to enhance your home is to convert this dormant space into new bedrooms or study space etc. We can collaborate with your architect to re-structure the roof void into valuable, additional living space - adding instant value to your home at the same time!
Roofs in older properties (typically pre 1965) are formed from traditional rafter and purlin construction (known as cut roofs). By contrast, roofs serving modern properties are typically formed from pre-made roof trusses. These generally span from front to rear walls and any such modification can significantly weaken these lightweight timber structures. Converting trussed roofs can be more challenging than cut systems but are still very feasible and we can help solve the structural aspects of such conversions.
As part of a building regulations application, we would prepare the structural calculations and drawings to ensure the converted loft space complies with part A of the building regulations (Structure).
Typical aspects that we would cover include:
Checks on rafters, purlins and joists
Dormer roof construction
Roof light framing
Floor joists and staircase trimmers
Steel beams and padstones
Steel trusses (sometimes required in modern trussed rafter roofs).
Barn Conversions
Conversion of barns (or other similar buildings) often require a structural report as part of the planning process to demonstrate to the planners that the building is structurally “fit” for conversion. We are often asked by clients and architects to help with this which involves carrying out a visit and visual assessment of the building fabric.
We have done this for all types of former agricultural buildings including old brick/stone built barns, steel framed buildings, precast concrete framed barns as well as former stables, pig sties, even grain stores etc.
Once planning approval is attained we then help out with the building regulations stage whereby we will work alongside your architect to prepare structural calculations and drawing packages. These help your construction team price and construct the works on site.
We are well versed in barn conversion work and love to see these old buildings given a new lease of life.
Remedial Works & Structural Defects
Occasionally, buildings suffer structural issues due to either lack of maintenance, defective structural systems/poor construction quality or external influences such as the effect of the weather, poor ground, defective drains or problems caused by trees on clay soils etc. Defects often show themselves in the form of undesirable cracks or distortions which, if left alone, can ultimately lead to costly repairs or even collapse.
As structural engineers, we can help to identify the cause of structural defects and can recommend solutions to remedy the problems to extend the serviceable life of the building or structure.
Typical issues that we can help you resolve include the following: -
Sagging/defective roofs and floors
Roof spread
Leaning/bowing walls
Cracks/dislocations in walls
Defective beams and posts etc.
Instability
Foundation related problems
The effect of trees in clay soils
Retaining wall failures
Want to know more?
Are you interested in what we do and would like to know more? Feel free to get in touch with our team of professionals who would be happy to help.



